Call Us Now - 01278 662 298
Call Us Now - 01278 662 298
This superb development consists of three, four and five bedroom homes positioned in one of Durleigh’s most desirable locations. Durleigh Gardens is a brand new development off Haygrove Road, a quiet cul-de-sac with beautiful far reaching views.
The village of Durleigh is situated in a desirable location, just moments away from the market town of Bridgwater; where everything is accessible. Purchasing a new home at Durleigh Gardens is the perfect location for any work – life balance.
Durleigh Gardens can be considered as one of best locations, with its notable idyllic appeal, the village is home to one of the most highly recommended secondary schools in the area, great transportation and access to many leisure facilities is a snippet of what surrounds the new homes at Durleigh Gardens. With a swimming pool, cinema, sailing club and countryside walks, it is a fantastic place for families to enjoy their new surroundings whilst a short drive will lead you to Junction 24/23 of the M5.
Buying a brand new home means that you get to make those all important decisions about your new Kitchen, bathroom, additional fixtures and fittings plus the option to upgrade certain items.
With ten different house types to choose from, the three, four and five bedroom homes have been thoroughly thought out for you and your family…
Durleigh Gardens has ten different, three, four and five bedroom homes all with some genuine surprises nestled within.
All homes are designed with you in mind; blended modern styling with some traditional features both inside and out. Durleigh Gardens only has one access both in and out, it is the ideal location to escape the hustle and bustle of everyday life.
Styled with contemporary kitchens, bathrooms and well-proportioned living areas throughout, there is something to suit everyone including the larger family detached homes. In addition to the spacious living area, the latest insulation materials and heating systems have also been installed to help contribute towards the reduction of CO2 and a cleaner environment. The final cherry on the top is that your home comes with a ten-year ‘peace of mind’ warranty from the NHBC.’
Not to mention the outdoor space on your doorstep. If the scenery isn’t enough, the Meads Eco Park is a stone’s throw away, the Quantock and Mendip hills are a little further away…
The second phase of one hundred and five homes on the outskirts of Bridgwater can be considered as one of the best locations for a new home in Somerset. The site benefits from outstanding views across the meads wildlife corridor and an expansive view of the Quantocks, the first designated Area of Natural Beauty in England. Primary school facilities are within walking distance and for Secondary education the development is served by Ofsted rated ‘Good’ Haygrove School which again is within easy walking distance. Although on the outskirts of Bridgwater, Durleigh Gardens is served by a regular short bus service to the centre of the town, where there is plenty to offer, including independent and high street stores, a state of the art theatre and a good range of pubs and restaurants.
Durleigh Gardens benefits from easy access to the Quantocks and is ideal for leisure activities such as walking, horse riding, sailing and golf, where facilities are close at hand. The Somerset Levels, Bridgwater Bay National Nature Reserve and Somerset’s stunning beaches are also within easy reach.
Road and rail links to Bridgwater are excellent. The M5 motorway is close to the town and Bridgwater train station provides regular trains to Bristol, Taunton, Exeter, Plymouth and London. For travel further afield, Bristol and Exeter airports are nearby providing a wide choice of international destinations.
The Violet is the first of the three storey’s offered at Durleigh Gardens. The ground floor offers the integral garage, quiet study area and separate utility as well as WC. The stairs lead up to the fantastic open plan living area; the flow of the kitchen, diner and lounge really showcases versatile modern living, enjoying the phenomenal views from the large balcony. The second floor showcases the three bedrooms; master with En suite, a further double and single where the family bathroom finishes off the three floors. Outside, there is an enclosed garden and integrated garage.
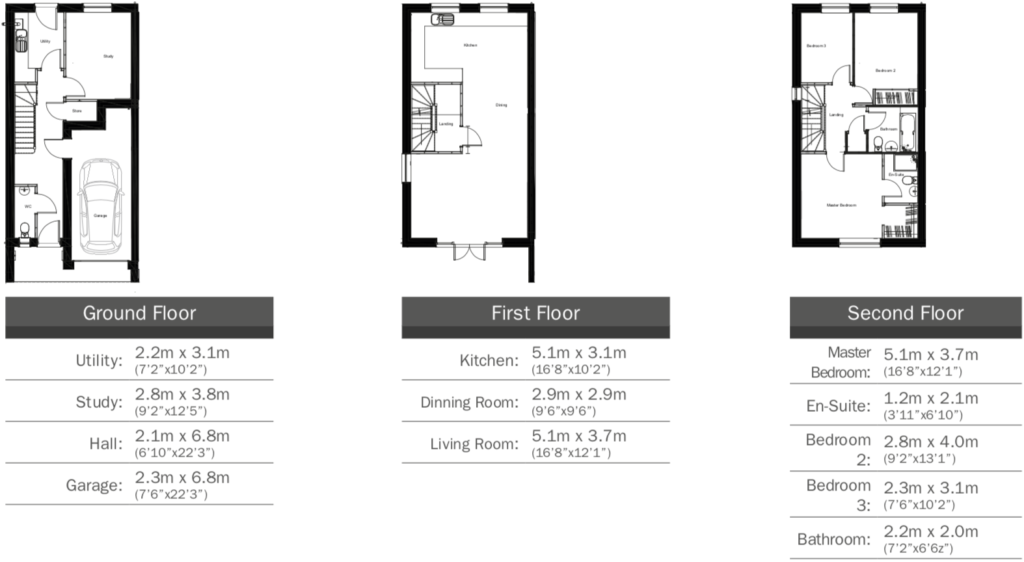
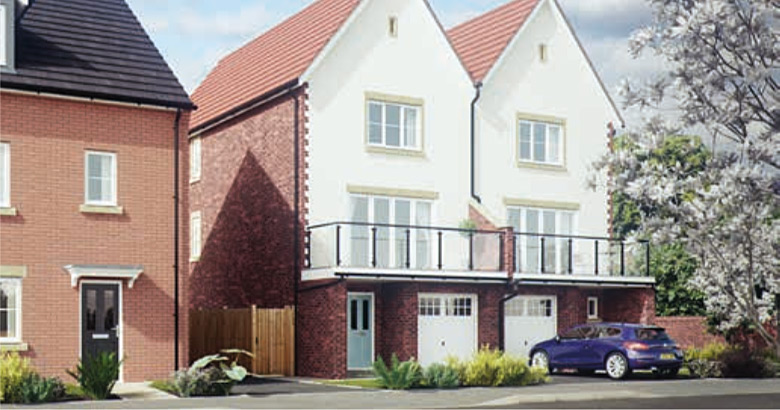
The Lunaria, offers light and the ‘big feel’ space. The grand entrance hall leads to the large open plan contemporary kitchen / diner. The other side of the hall is a large lounge. Both downstairs rooms have the added benefit of double doors leading out into the garden. There is a separate study area and downstairs WC which completes the ground floor.
The stairs lead to the airy landing where there are four bedrooms; the master bedroom with en-suite, a further double, large single and bedroom four which is a good size single. The spacious fitted family bathroom completes the accommodation. Outside, there is an enclosed garden and on plot garage.

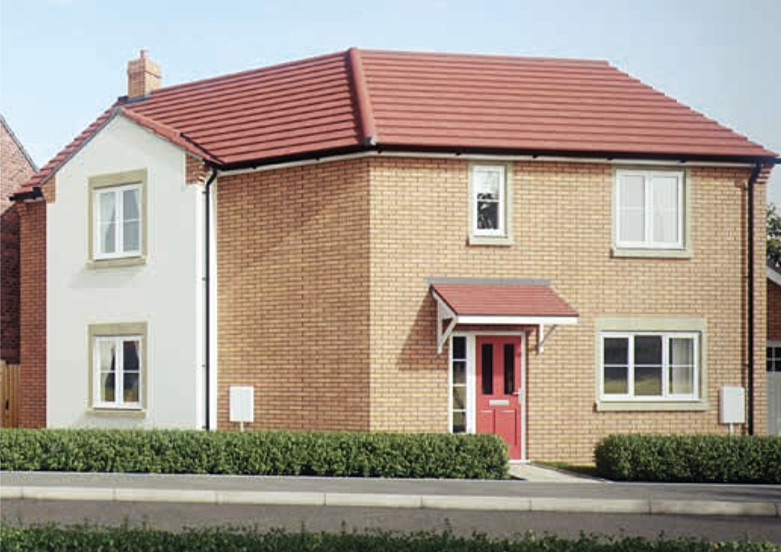
The Conte has been designed for today’s modern family. The open plan kitchen / diner stretches the width of the house and enjoys double doors that allows the outside in. Double doors from the dining area, link separate lounge. There is a downstairs WC located in the hallway which completes the ground floor.
Upstairs there is a master bedroom with en-suite, a double bedroom and single bedroom. A family bathroom at the front finishes the first floor. The Conte is completed with an enclosed garden, garage and off road parking.

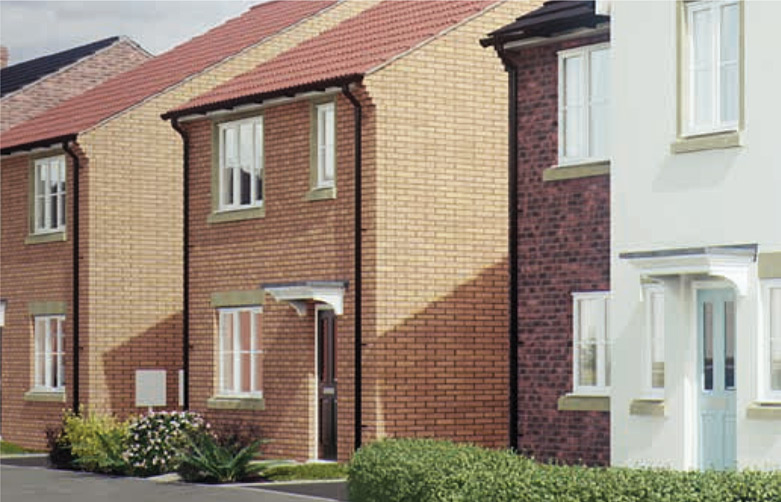
The Crocus is an exquisite three bedroom home with some fantastic surprises nestled within. The ground floor boasts a spacious contemporary kitchen / diner, down the hall it leads to a WC. Further on, the large living room is the whole width of the house. Rising to the first floor, there are three bedrooms, the master En Suite with dressing area, a double and single bedroom with useful storage built in throughout. The family bathroom completes the first floor.
The Crocus is completed with an enclosed garden, integrated garage and off road parking.

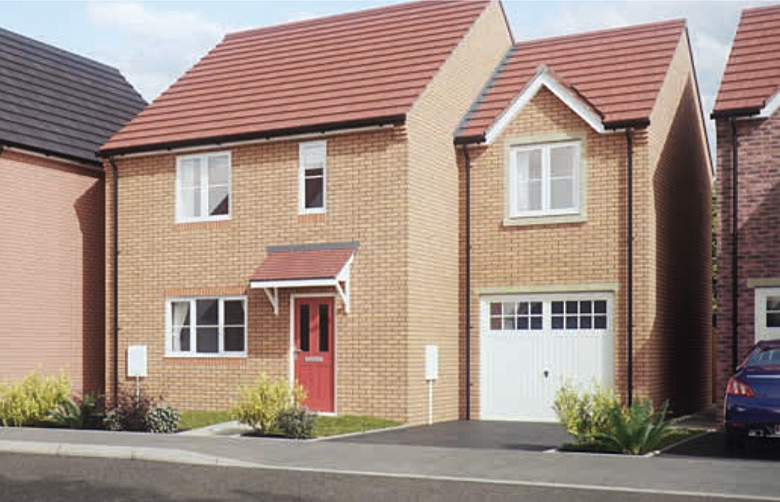
Saving the best for last; the expansive accommodation flows throughout The Giganti. The entrance hall shows the staircase as a clear focal point; there is a useful guest WC and doors leading to the expansive open plan kitchen/dining area. Positioned off the kitchen, there is a useful utility and store cupboard. The dining area provides doors into the lounge which runs the whole length of the house.
The first floor showcases a master suite enjoying a large en-suite. There are a further two double bedrooms, exceptionally large single bedroom and separate study area. The family bathroom completes the exceptional home.
Outside, there is an enclosed garden and garage.
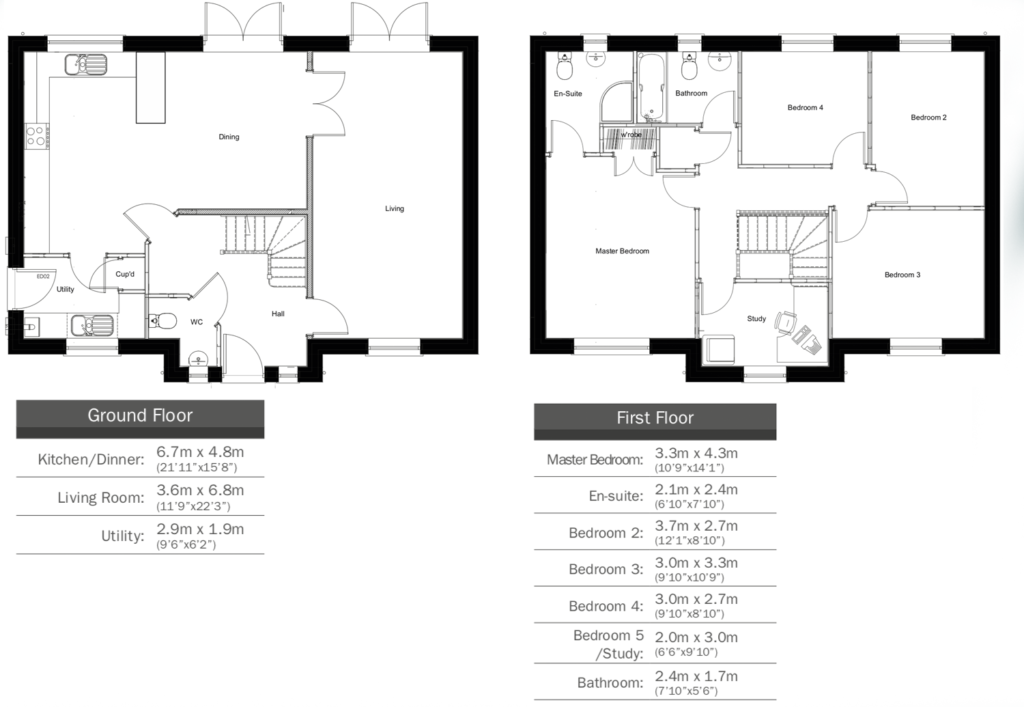
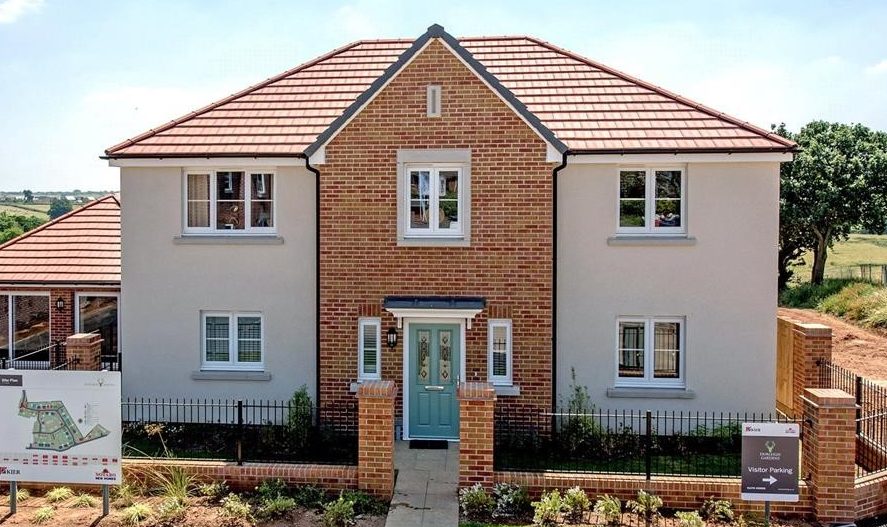
This double front executive four bedroom home offers a premium plot in the most perfect position. The kitchen/diner enjoys the whole length of the house, with the added advantage of a useful utility and WC tucked away. Opposite the hall, the lounge spans the whole length of the house, with double doors into the enclosed garden.
On the first floor, there are four bedrooms; the master bedroom with en-suite, two further doubles and a large single. Not only does the Grandi Fiori offer fantastic accommodation,
but practical storage too. The contemporary family bathroom completes the first-floor accommodation.
Outside, there is an enclosed garden and garage.
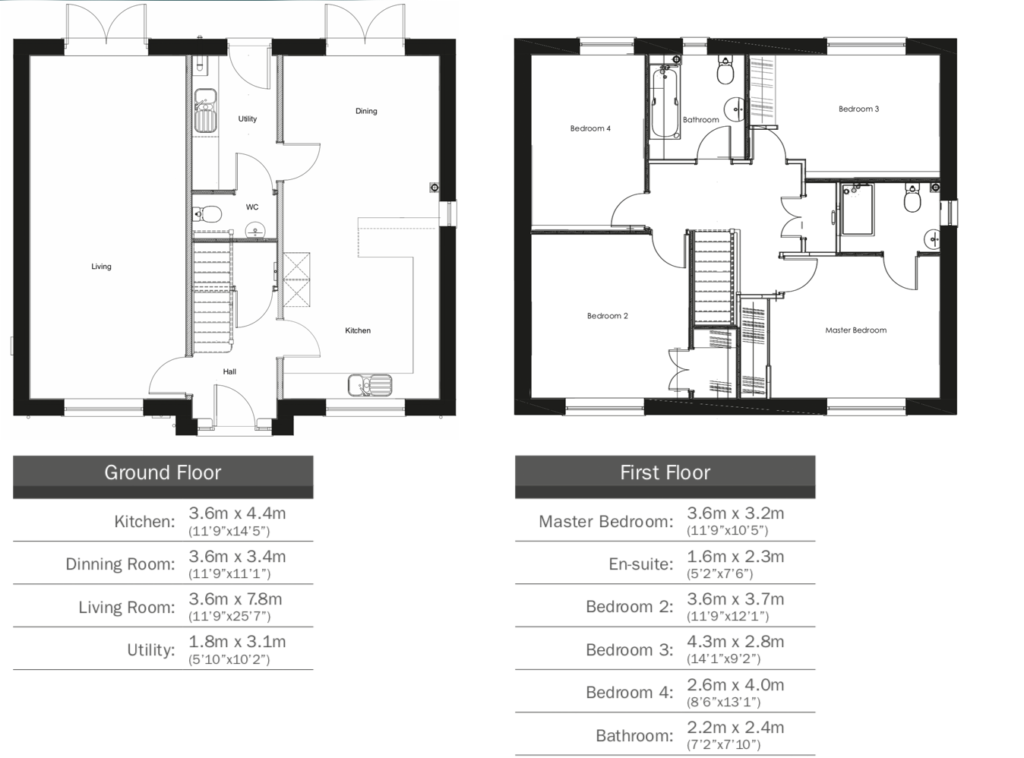
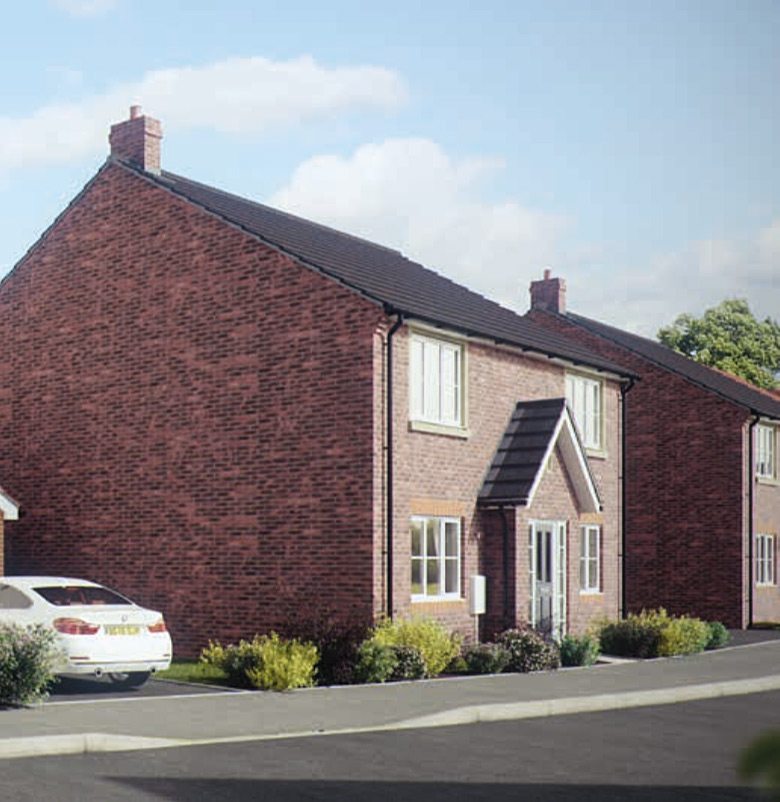
A superb collection of three, four and five bedroom homes by...
